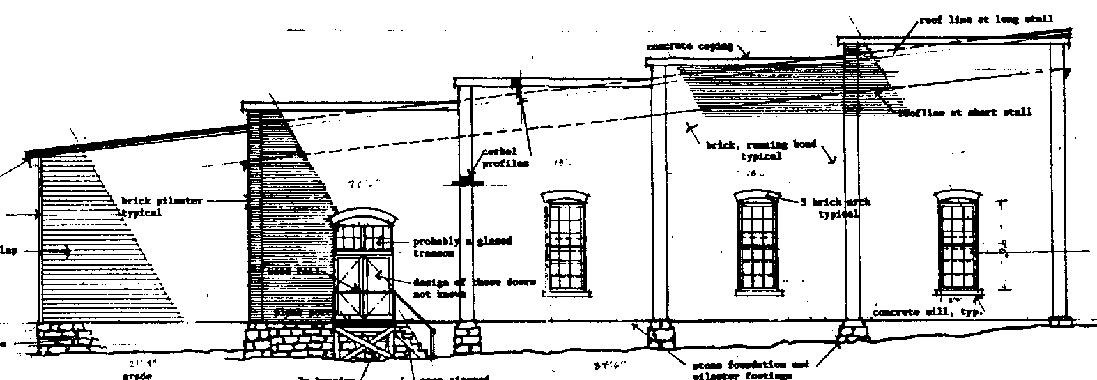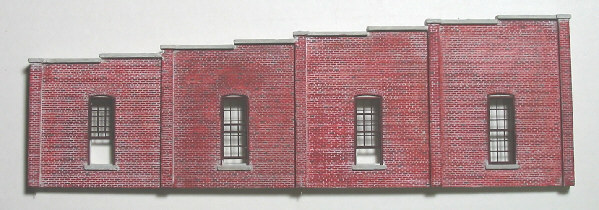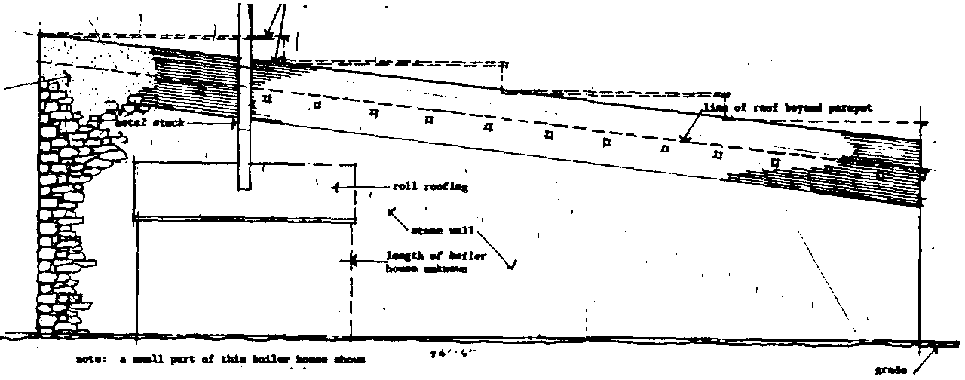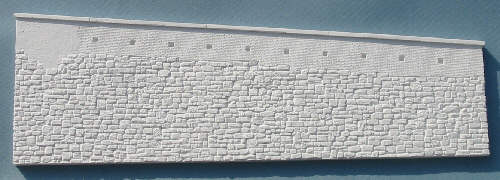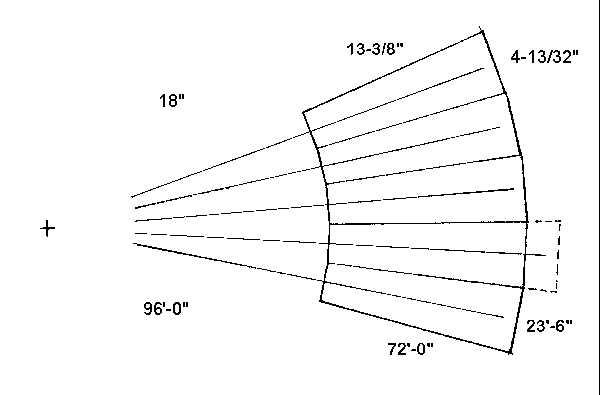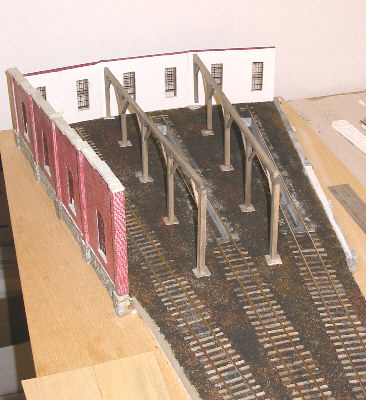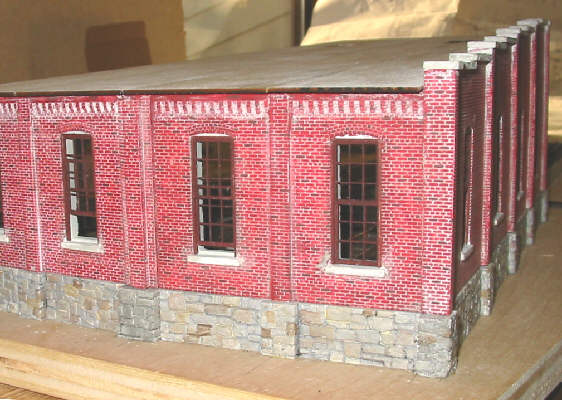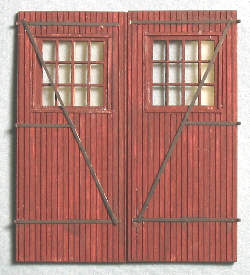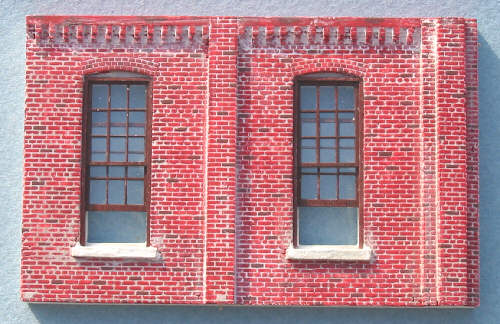|
Time and again, Sn3 modelers have approached me with the
plea, "When are you going to do something in S-scale?" Well, the wait is
over, I've finally done my magic in 3/16" scale. And oh, what a model! The
Denver & Rio Grande - style 72 ft. Brick Roundhouse!
Originally, this started out as a model of Gunnison,
Colorado which is an interesting mixture of brick, stone and wood frame.
However, after making the side walls way to big, I realized that with a little
more work we could also model Durango, and with a bit of modeler's liscense
Salida (which was 80 ft.). I have still extended the length a few feet, from
67 ft. to 72 ft. (about an inch), to better accomidate your scale locomotive's
needs. And come up with a great rendition of these classic structures.
Our 72 foot roundhouse (13-3/8") is set back 96'-0" (18")
from the turntable center with 13'-6" on center (2-17/32") stalls at the engine
doors (allow for the 12 x 12 posts) and 23'-6" wide (4-13/32") rear walls. (Note
this is shortened a bit from our previous announcements.) You could push them
in a bit further if you absolutely had to, but I'm not recommending it. We've
already narrowed the engine doors by a scale foot. The walls, roof and everything
are carefully made to fit this plan precisely.
If I get a little more information (photographs), I hope to
do Durango's forman's office, store house and boiler house additions, but
basically we are already there. I intentionally did steps in the side wall cap
stones to match Durango, and everything else fits. By the way, if you have any
detailed information you care to share on these structures, please do so NOW.
Otherwise, don't complain that we didn't do it right!
Five stalls are included in the basic kit, either all
brick (Durango-style) or brick and stone (Gunnison-style), with additional
stalls available, as well as optional extended wood frame stalls (adding 11'-6"
(2-1/8") out the back, and
3 ft. in height (2 ft. high in Durango, after 1960)),
3 stall minimum, with extras (for Gunnison) available.
The roundhouse features my hand-rendered scale brick cast
in White Hydrocal, with my hand-carved stone for the Gunnison version's side
wall, and same for foundations all around. The roof panels are laser cut and
marked for rafter locations, with timber frame trusses. The engine doors are
laser cut with working hinges. Oh, did I mention the inspection pits? We've
got to have those (3).
You'll want to built your roundhouse on a good firm base
(not supplied): We recomend good quality 3/4" plywood, with 1/2" Homasote
shimmed 1/4" (plywood) between. A stone foundation will skirt the cinder floor
(Homasote) and can be buried (like Durango) or exposed (like Gunnison). The
foundation and pits rest on the 3/4" plywood and the shimmed Homasote fills in
as the cinder floor.
Complete step-by-step instructions are included, written in
English, by a model builder (me), as I was building the pilot model. Plan sheets
and templates include location plans (Gunnison and Durango), elevations for all
sides, roof and truss templates, and assorted details. Everything you need to
construct your roundhouse.
This is the model you've been asking for, dreaming about for
years (sorry it took so long). A must have if you are a D&RG narrow gauge
modeler, and perfect forthe free-lance modeler as well. If you are smart, you'll
buy two, one for each end of your layout! This will be a very limited run.
Price $440.00 for the basic five stall kit, plus shipping.
Additional stalls are $60.00 each. Extended wood frame stalls are $180.00 for
the first three, with each additional $60.00. The special price for doing all
eleven stalls at Gunnison is $780.00. $720.00 for Durnago's 10 stall- which
was seven brick, three extended.
|
 S List Top
S List Top
 Crow's How 2
Crow's How 2
 Order Crow's
Order Crow's
 Contact CCC
Contact CCC

